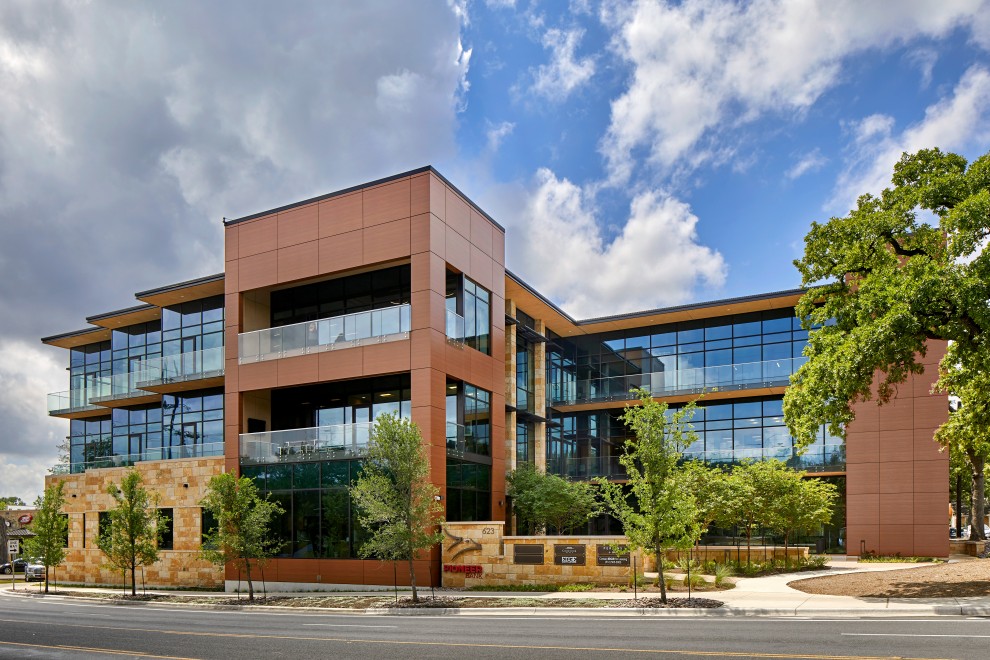
New three-story 36,800 s.f. office building and four-story 64,200 s.f. parking garage in Austin. The first floor includes a branch bank and the upper two floors are office space. The concrete parking garage has a connecting pedestrian bridge to the office on the second floor. Local limestone veneer and aluminum composite panels are used as sustainable exterior finishes.