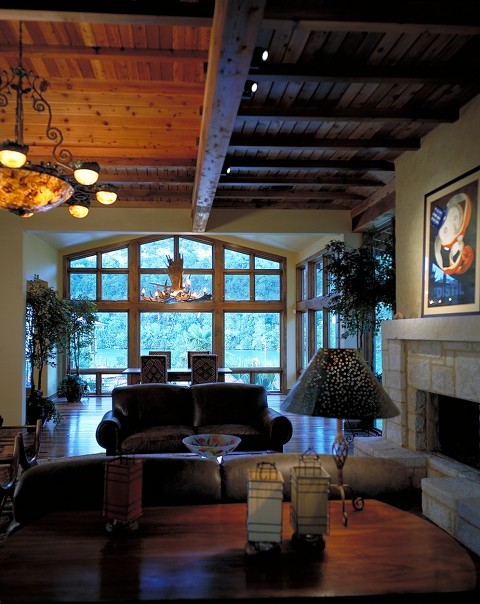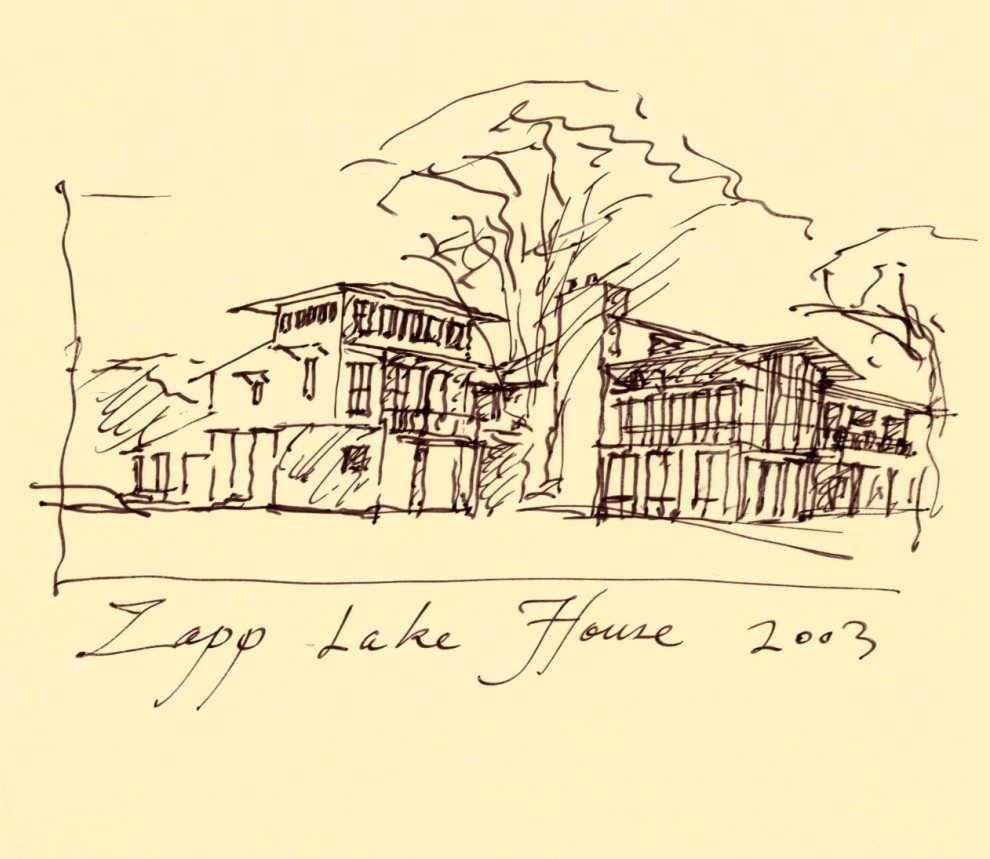.jpg)
This remodeled home on Lake Austin was limited by ordinance to stay within the existing foundation footprint. The home is oriented to the northeast, with a view of the lake and hillside. Large operable windows provide effective daylighting and take advantage of prevailing winds while minimizing sun exposure for main living areas.
A 25,000 gallon rainwater system is used for primary water in the home. A variety of sustainable systems were incorporated to create a livable, economical home including durable, low-maintenance finishes and low VOC finishes. As a remodel, care was taken to reuse salvaged materials—those materials that were not reused on the project were either donated to a local non-profit home repair program or recycled.
.jpg)
.jpg)
.jpg)
.jpg)

.jpg)
