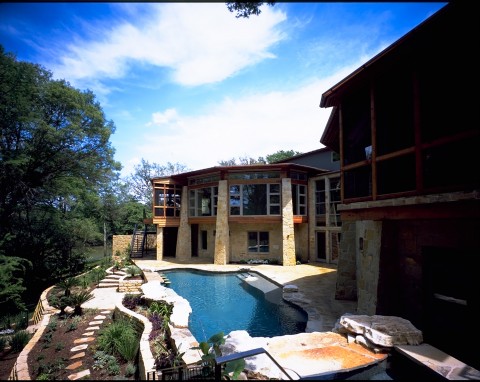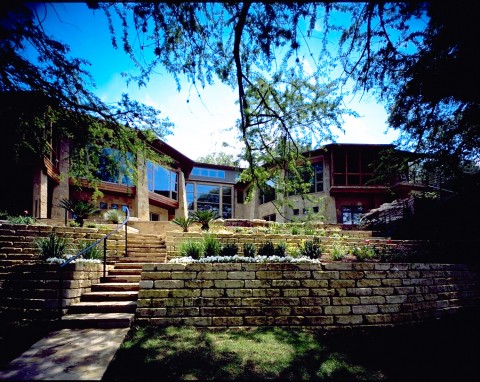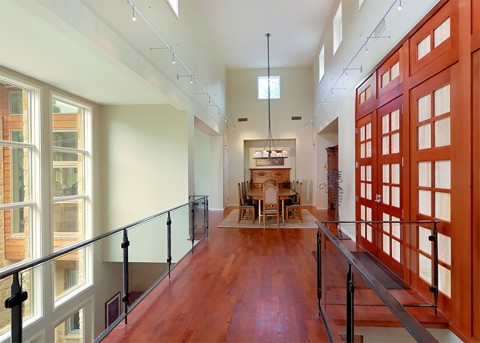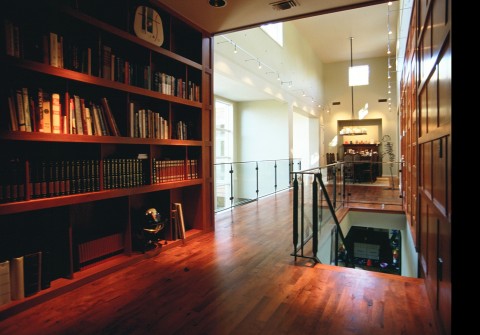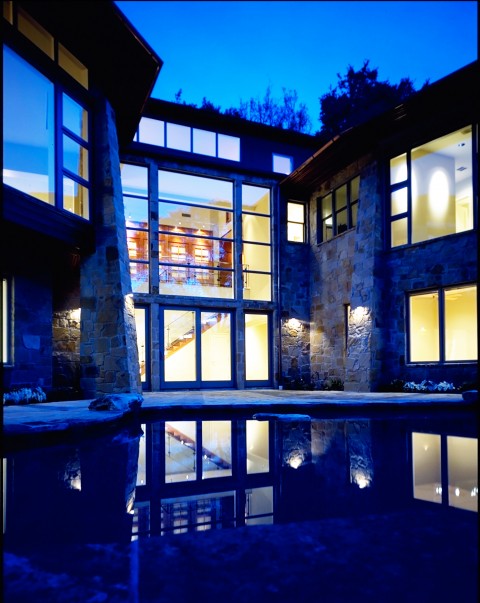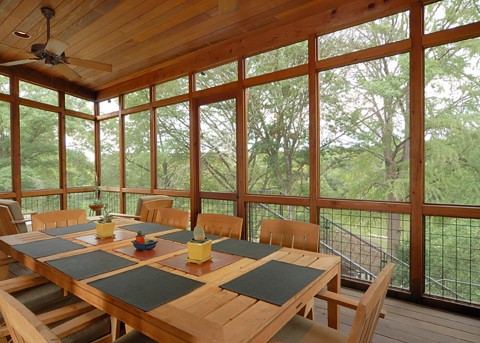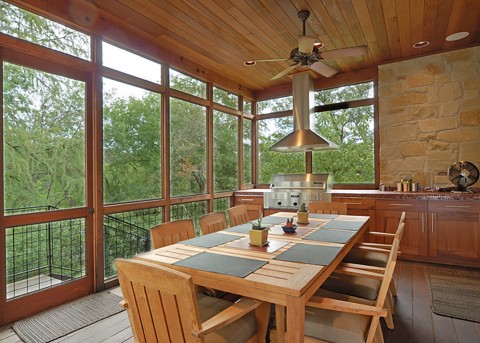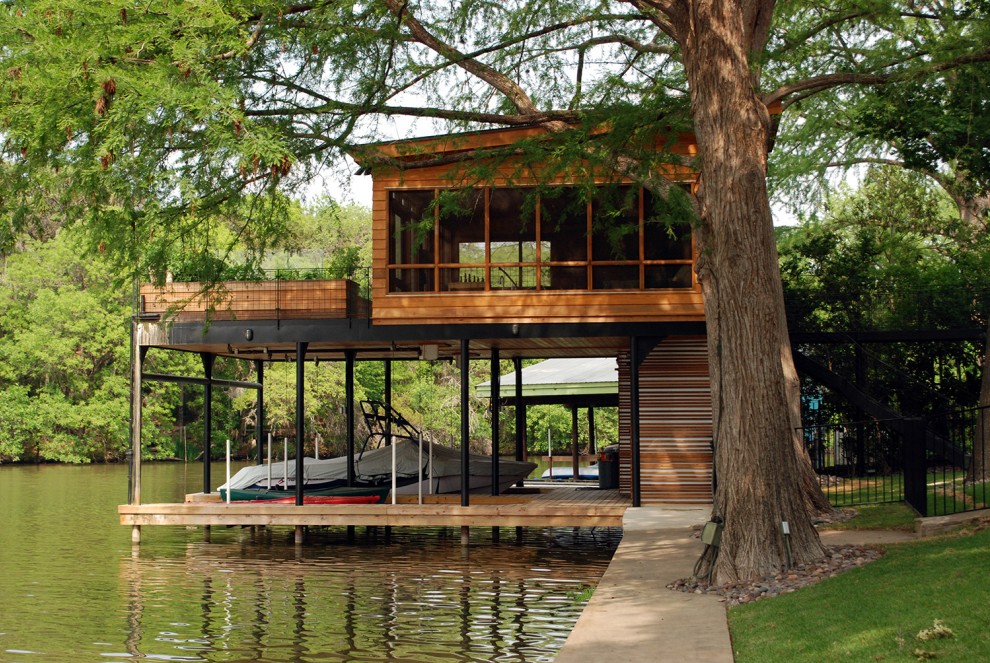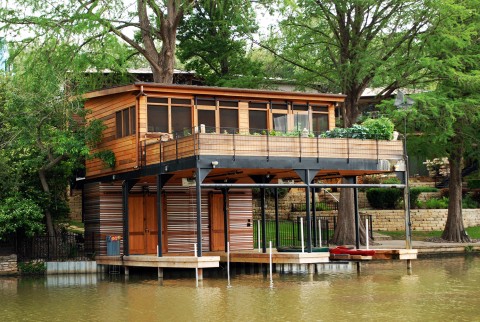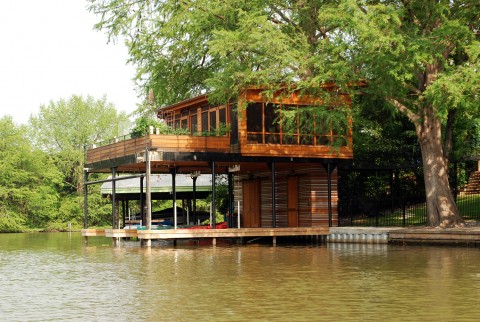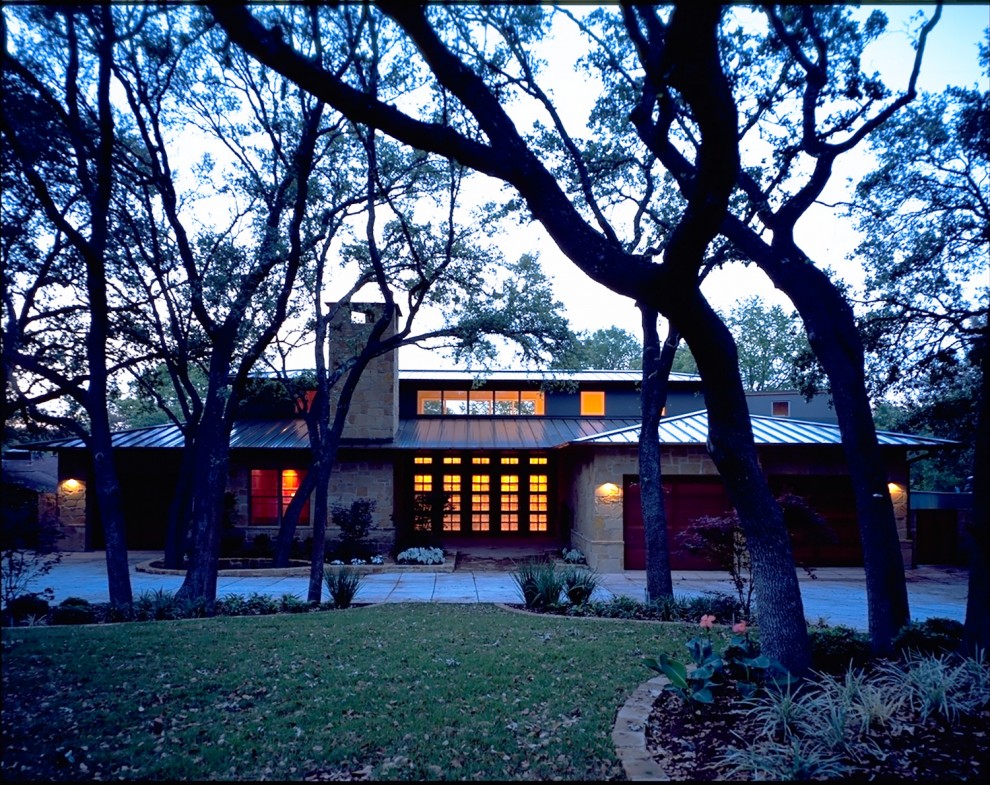
The design of this 6,600 sf new residence responds to the dual character of the site. The street side of the home respects the quiet, genteel ambiance of the “old-Austin” neighborhood, while the lake side of the home connects with the bustling, waterfront of Lake Austin. The steep topography zones the lower level, lake-active area for the children. The upper, street level zone of the house accommodates the main living areas, master bedroom and garages.
The plan of the residence also reflects this ‘double-sided’ approach. The street side massing is orthogonal-transitioning to curvilinear ‘waterfront’ wings beyond the entry space. Natural sandstone (inside and out), wood siding, large soffits and copper gutters give the home an informal, relaxed feel appropriate to the owner, the site and the city.
The Lake Austin Residence Boat House was designed to extend the family’s gathering and gardening space above the water. Situated adjacent to the existing house in order to preserve views, the 1,300 sf boat house demonstrates a new way to garden. The first floor is the boat dock which houses the boat slips, kayaks and storage areas. Almost half of the second floor is dedicated to a raised, vegetable roof garden, while a cool and shaded screened porch occupies the remainder of the second level.

