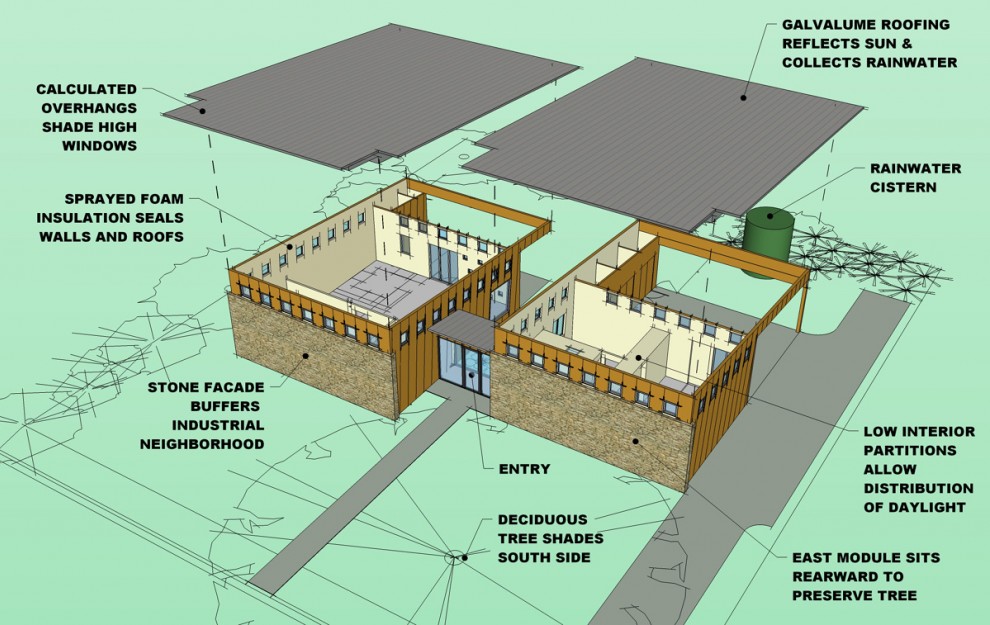.jpg)
The layout of the home divides its functions into two modules so that the building has future flexibility for division into multiple units if desired. One module sits rearward on the site to retain the existing large pecan tree’s southern shading. The solid stone front facades buffer the industrial neighborhood noise, while the living areas focus inward and open up to the rear yard and koi pond.
High window bands along with eight foot interior walls allow daylight to fill the house evenly. Slatted wood ceilings create an acoustical baffle while concealing the HVAC, electrical and overhead plumbing. Sprayed foam insulation, PEX piping, independent operation of either module, calculated overhangs, tankless water heater, rainwater collection, infill lot, proximity to community functions and many other green components earned the home a local ‘5-Star Rating’ for sustainability.
The efficiency of simple forms with open spaces, windows placement between studs, pre-fabricated trusses, standardized modular cabinetry and natural concrete floor are among the cost effective components that kept the construction affordable.
.jpg)
.jpg)
.jpg)
.jpg)


.jpg)