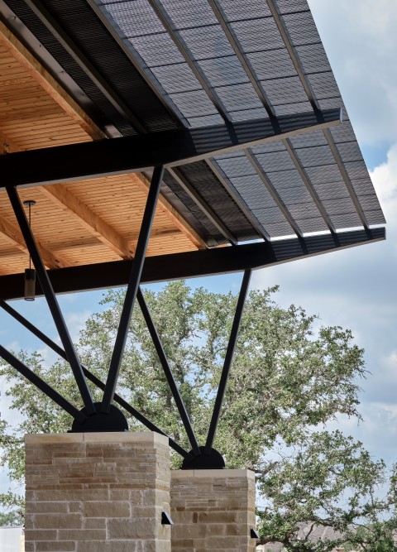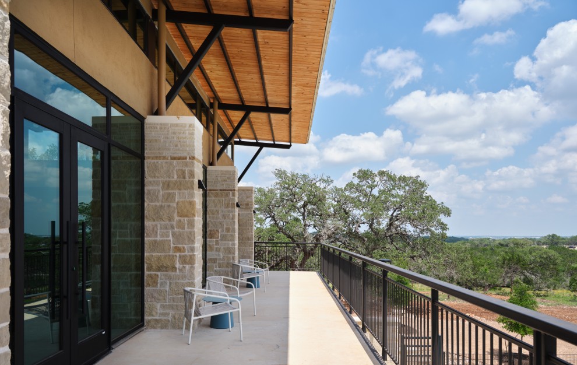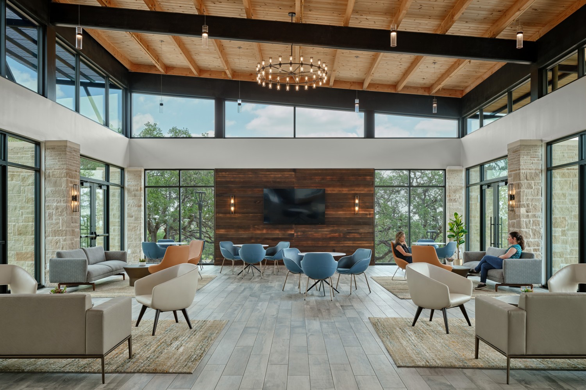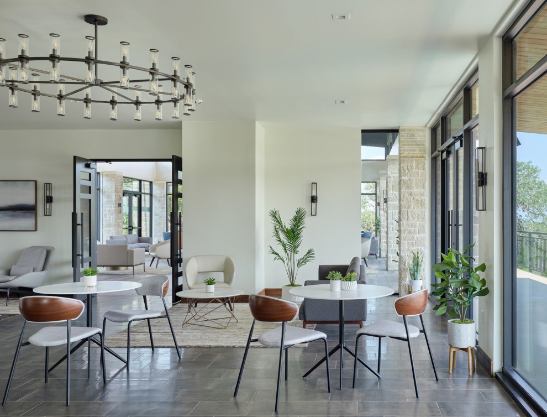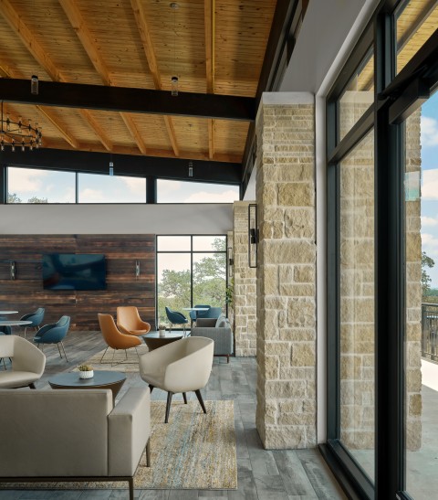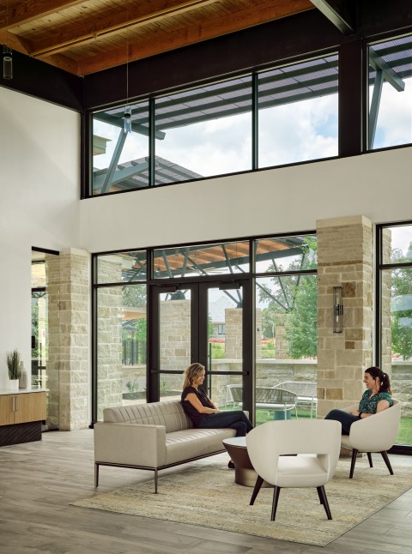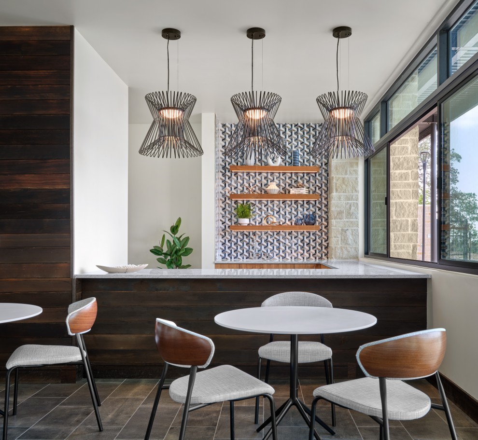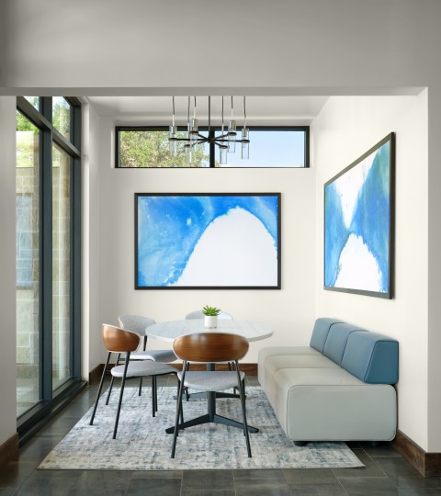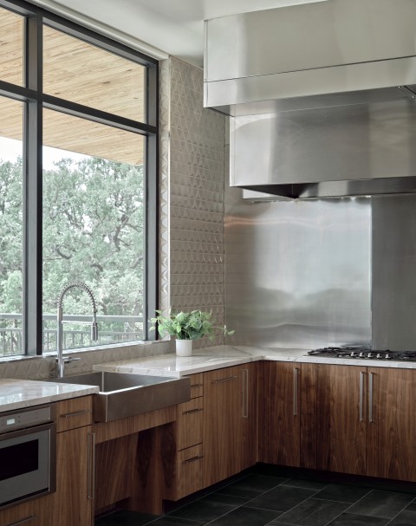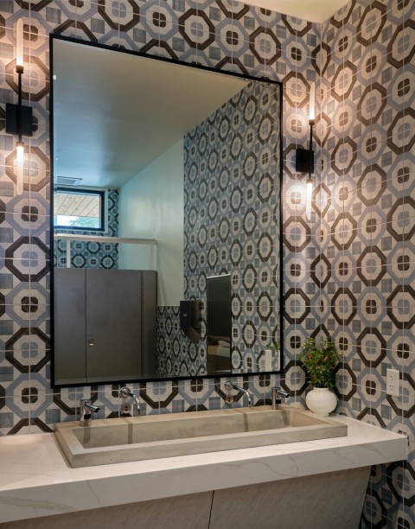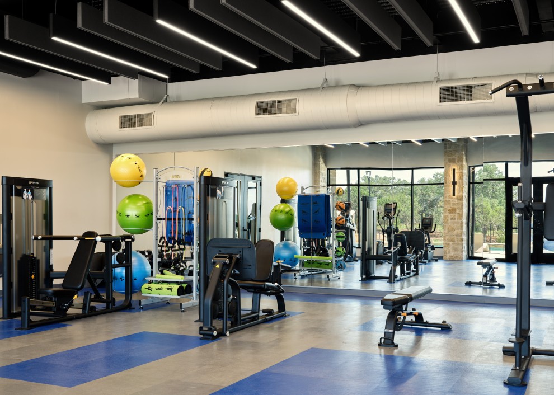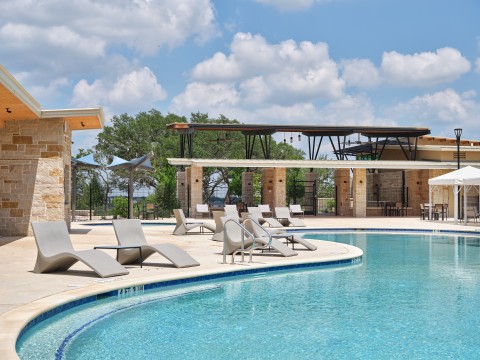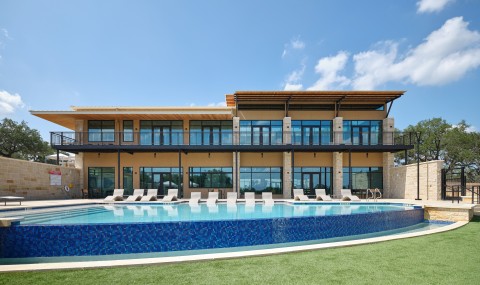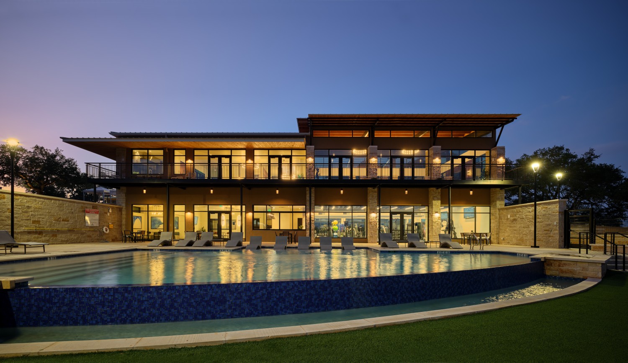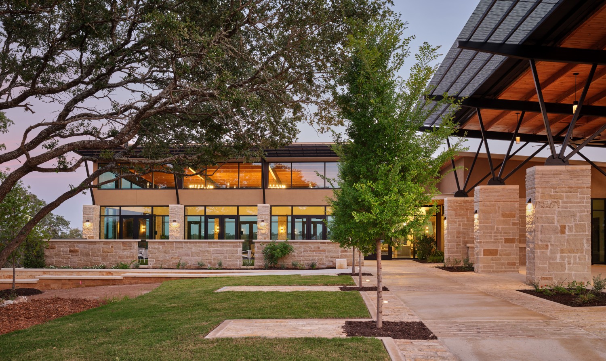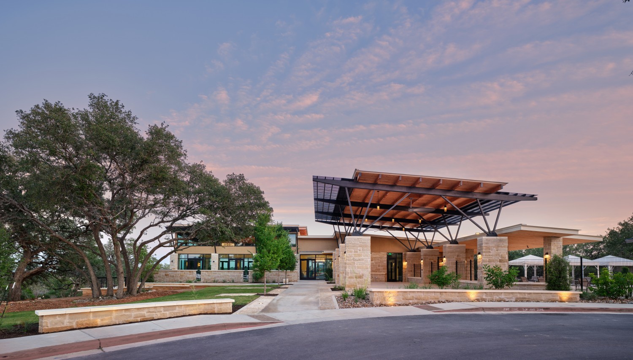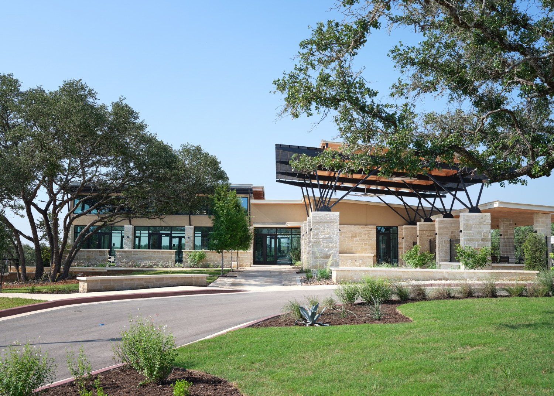
The La Cima Recreation Center is a 2-3 phase project at the La Cima development in San Marcos. The Phase I design allows for several optional program uses as the community grows and expansion is required. The design capitalizes on the site’s natural vegetation and sloping terrain. The sloping hillside enhances separation between quiet, adult programs on the lower level, and the active family areas above on the main entry level. The inviting, simple architectural composition, featuring a lofty community room complimented by an open pavilion, provides a welcome arrival to this community activity center.
Interior Design by Amy Kennedy Design

