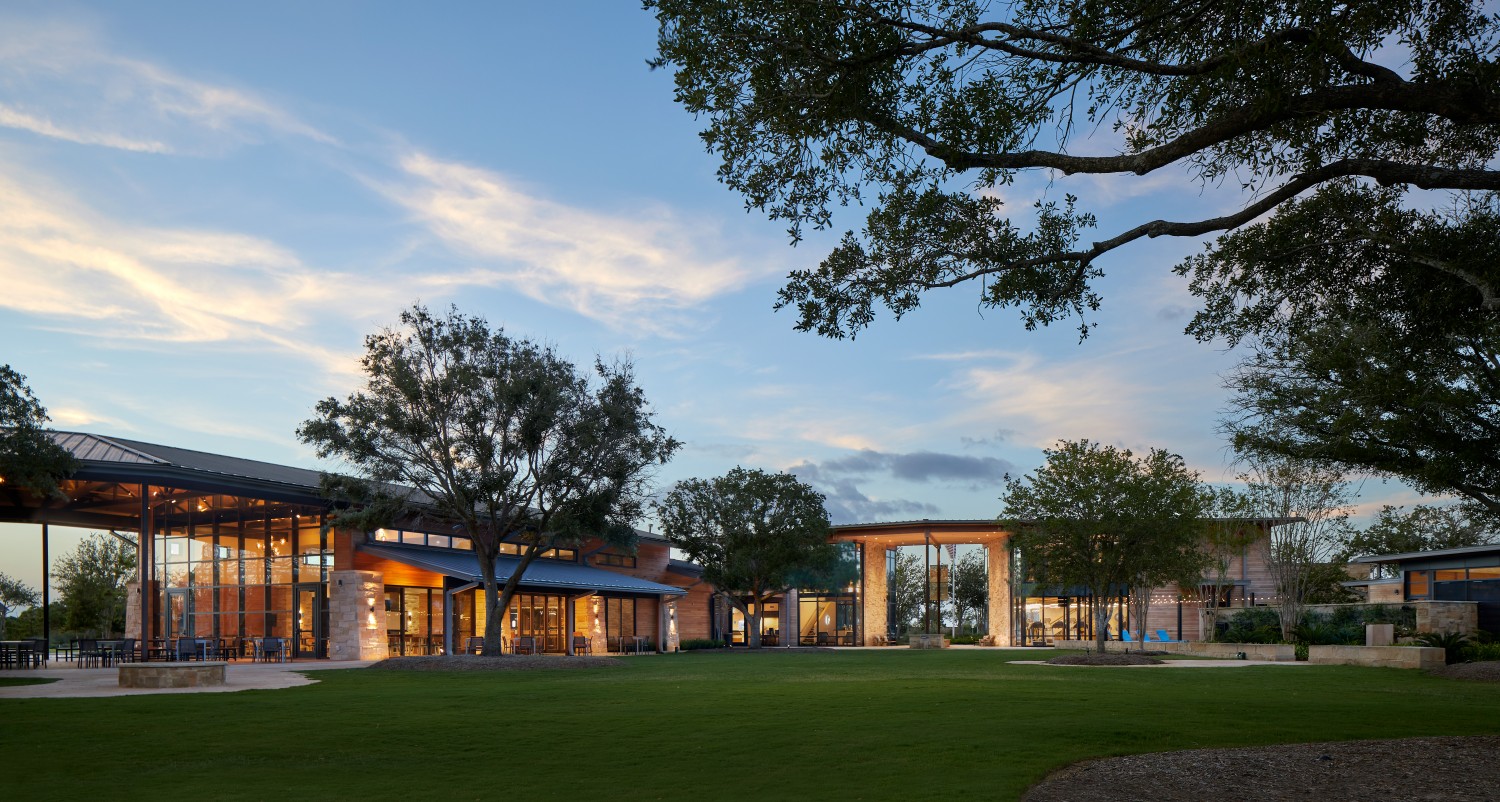
The focus of this community center campus is the central great lawn, which is surrounded by large oaks. Buildings housing the welcome center, events center, loft building, amphitheater, pool structure, yoga/dance building with lap pool and fitness building; enclose the courtyard. Tree houses overlooking the ground and amphitheater add to the playful design. Wood from local forest and limestone create a warm, modest, inviting, park-like character.