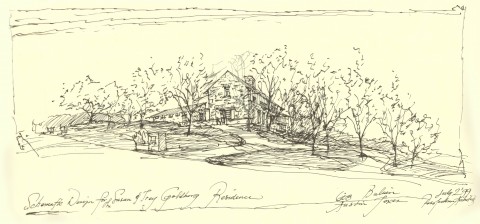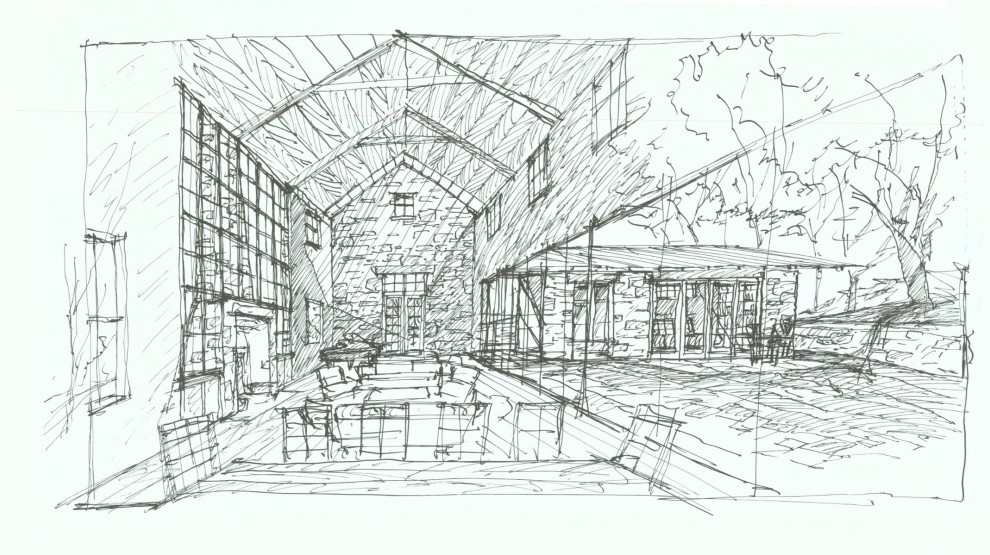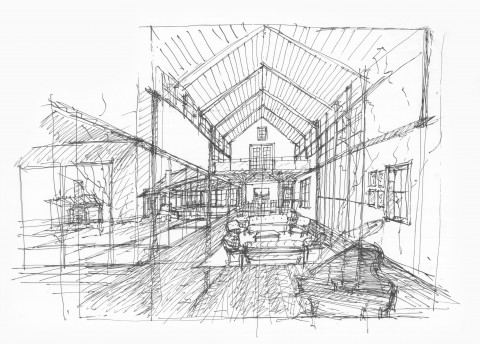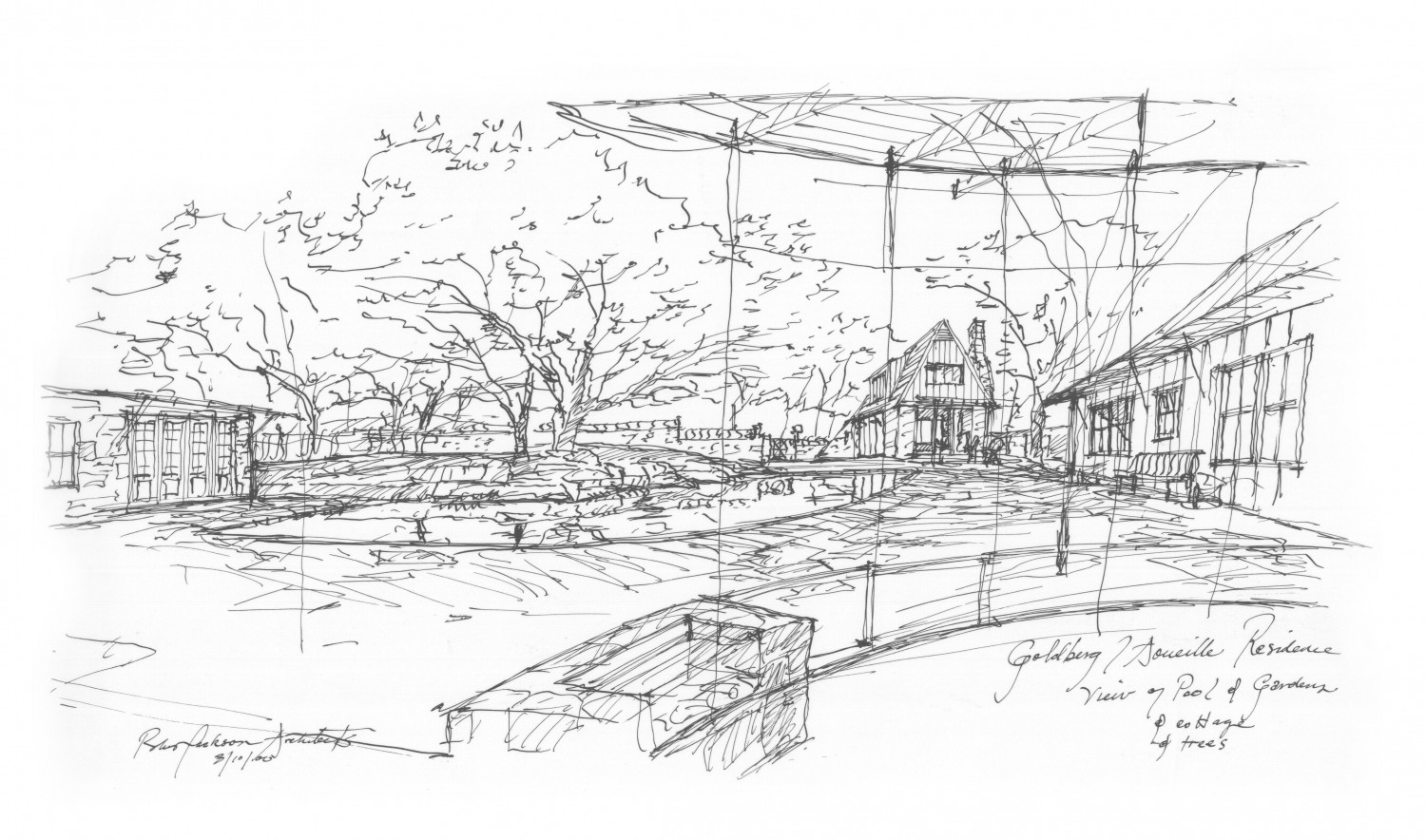.jpg)
The primary design goal of this family home was to make gathering with friends and family easy and comfortable. We were to find places inside and out for members of this active family to find quiet and privacy in some small corner.
The property was originally the homestead of a family who owned a dairy farm on the surrounding land. A portion of the original home was left in place and remodeled into a small guest cottage/pool house. Despite the home being located in the central part of Austin now, a relaxed, rural feel was preserved by breaking down the scale of the home into connected structures. A screened porch, the circular space which connects the main areas of the house both visually and spatially, uses the roof and the sun position to mark special occasions for the family, which are engraved in the stone floor.
.jpg)
.jpg)
.jpg)
.jpg)
.jpg)
.jpg)

.jpg)
.jpg)

.jpg)

.jpg)
