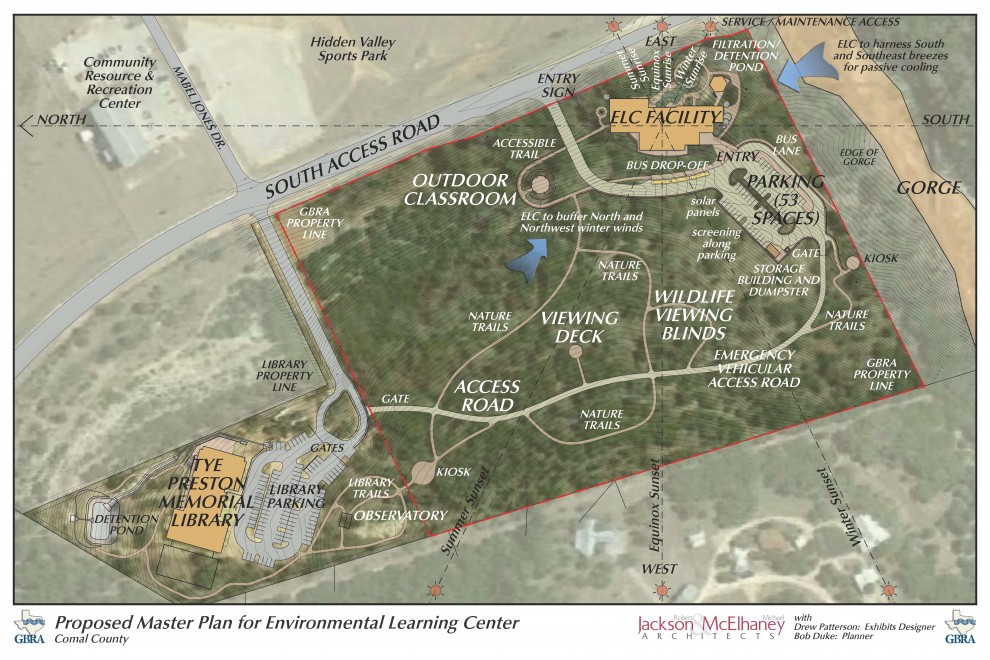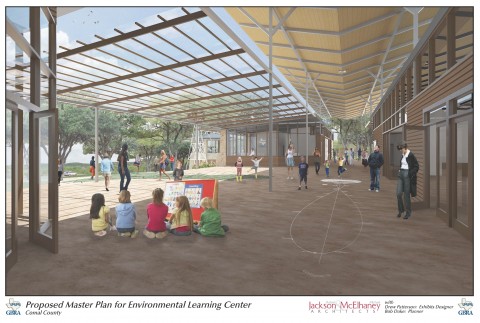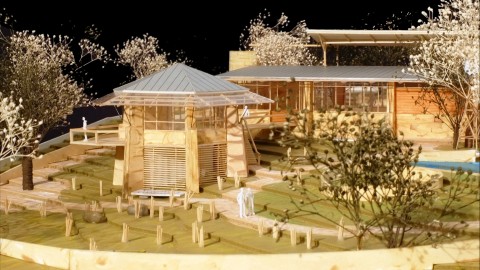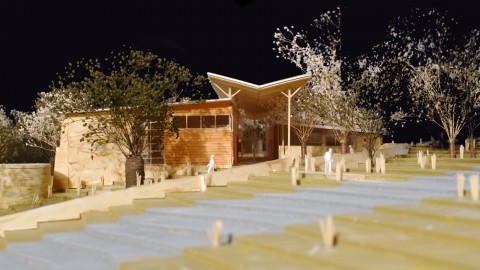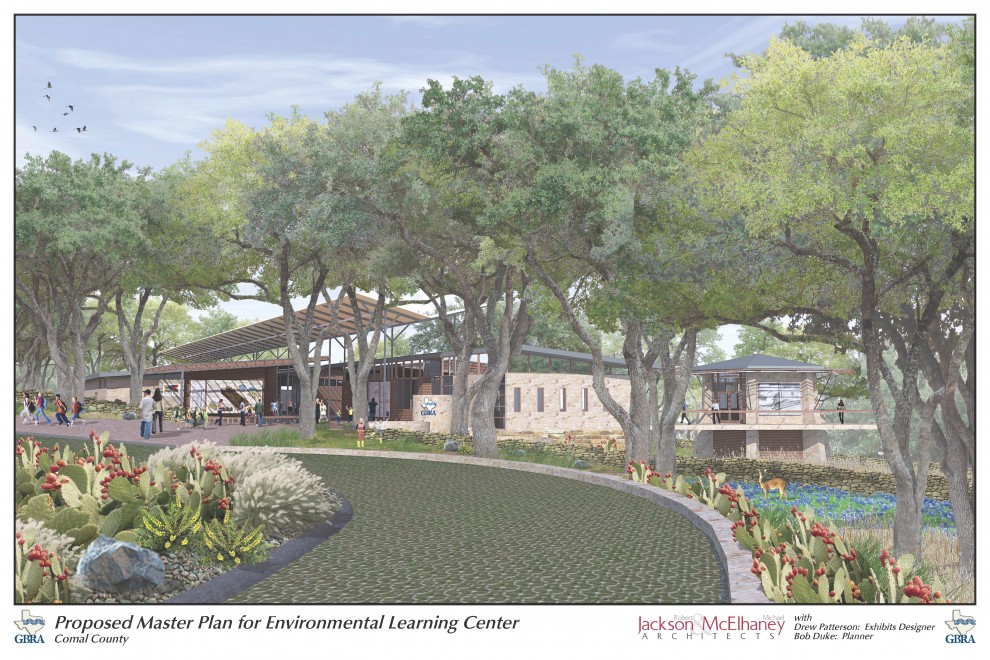
This master plan combines three facilities connected with a large ‘porch’ serving as a rainwater catchment area. The administration offices, classrooms, and exhibition areas are easily converted to fundraising event venues. All buildings are designed as sustainable demonstration structures.

