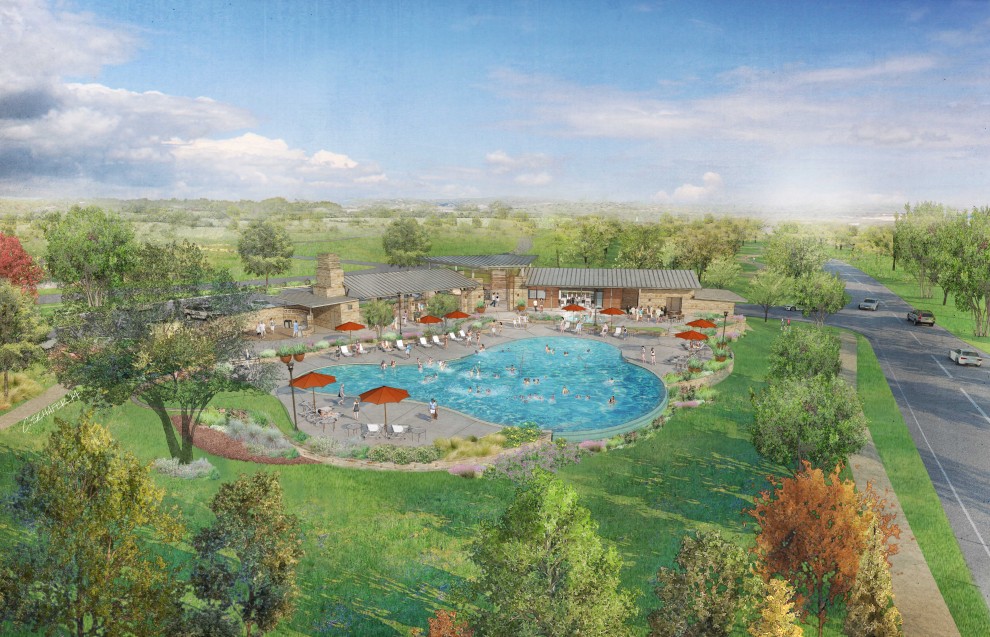
The center of this design is a lofty pavilion structure, flanked by the pool pavilion to one side, and the enclosed activity building and restrooms on the other. Orientation and shading protect visitors from sun and warm wood and local stone materials reinforce the natural feel of the structures.

.jpg)
.jpg)
.jpg)