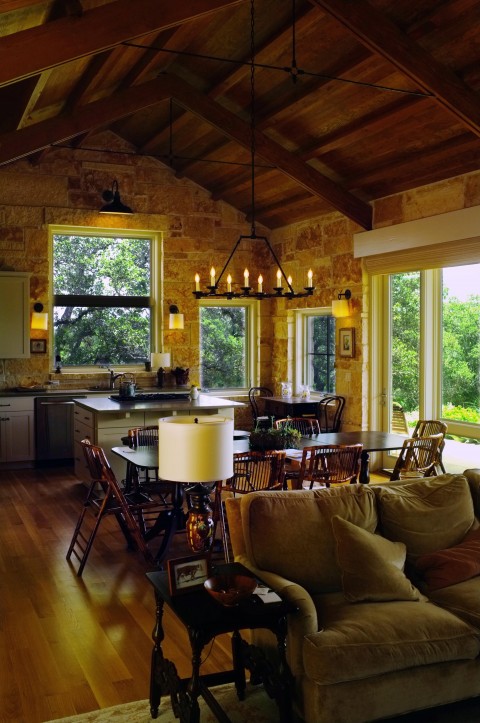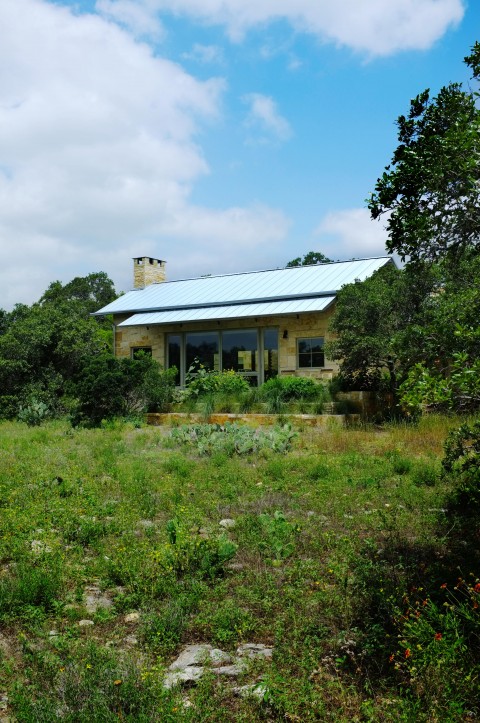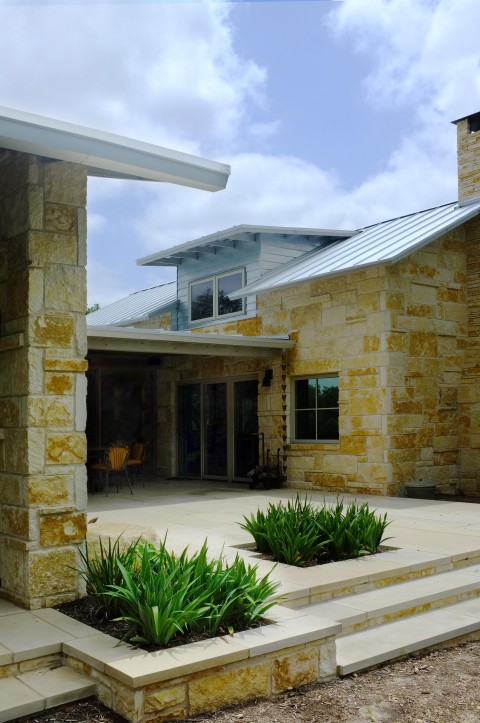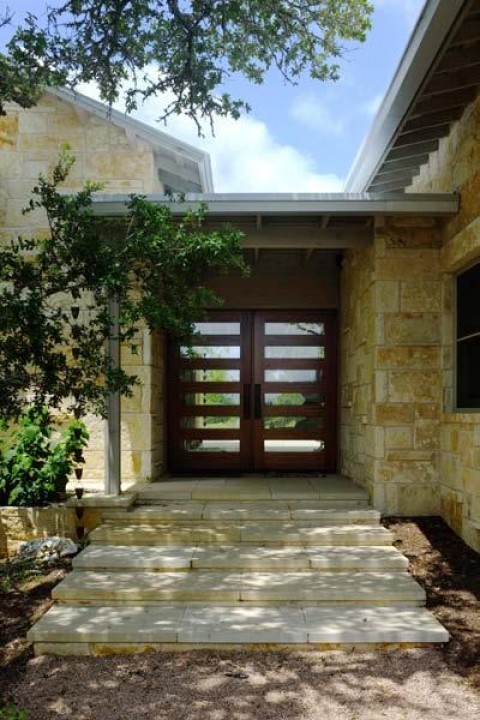
A new cottage built alongside the remodeling of the original ranch house used by the family for over 70 years. The cottage is hidden on three sides in an oak mott with wide views to the south. Oriented perfectly with cardinal directions it features sustainable technology of solar, rainwater harvest, passive cooling, shading, daylighting, and a ground source heat pump. It’s connected to larger cosmic systems via a brass meridian in the hallway, double square living and dining rooms, and dormers framing views of the North Star. The renovation of the ranch house did not change the overall character of a wonderful old structure. It is now used by the family and serves as an event center for meetings and events.



