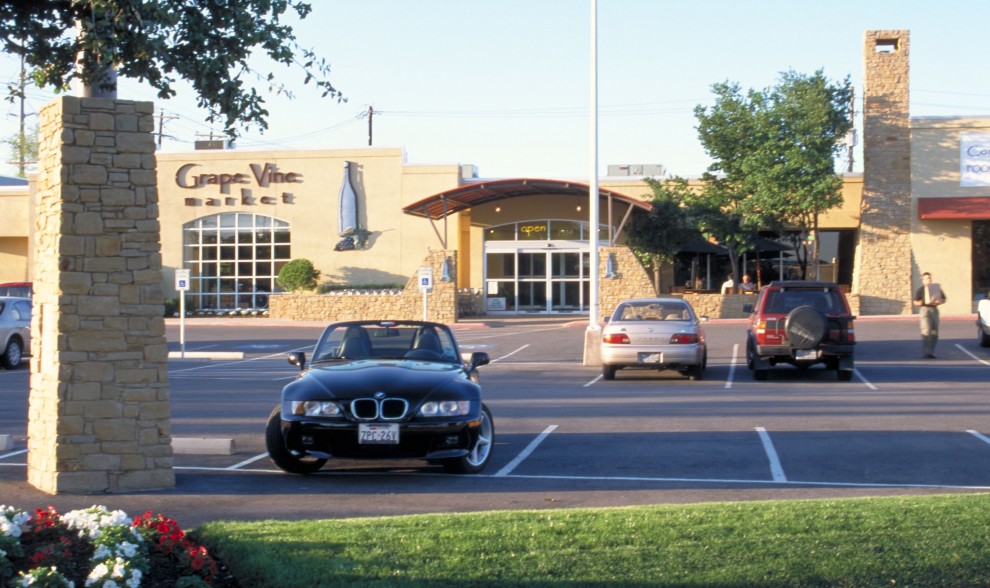
The conversion of this warehouse building into a gourmet and wine market included bringing in natural light, creating a curving interior wall as organizing element, and using natural materials for educational areas, deli and tasting room. A residentially scaled space within the space includes a fireplace and outdoor patio for intimate dining and gatherings.





