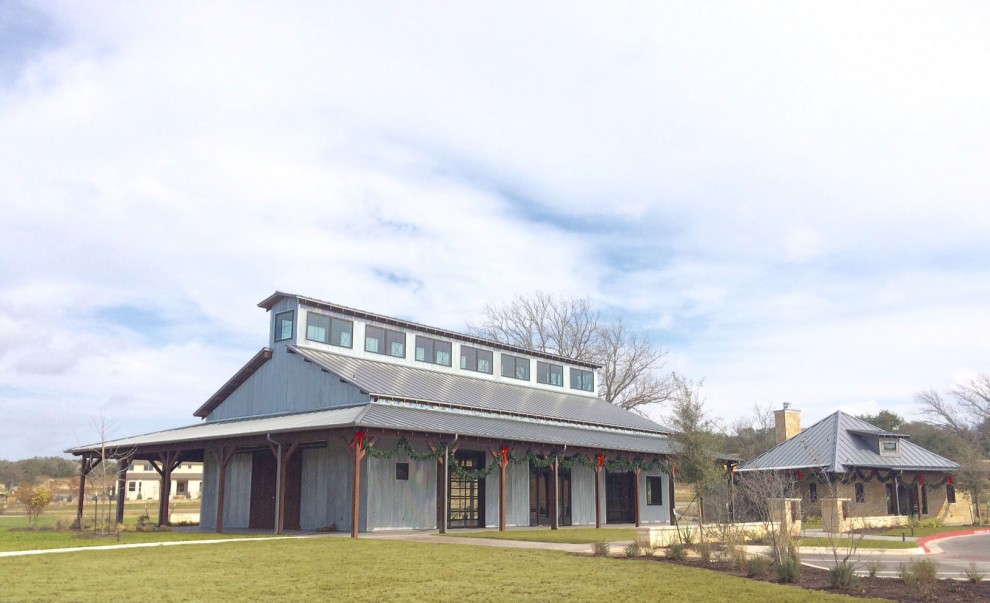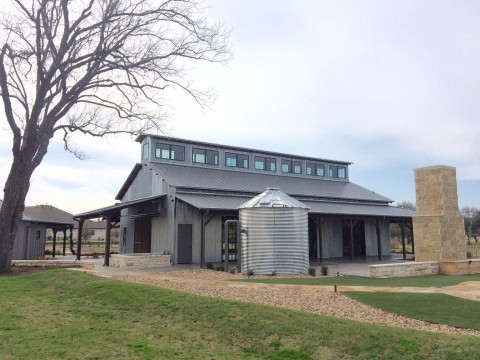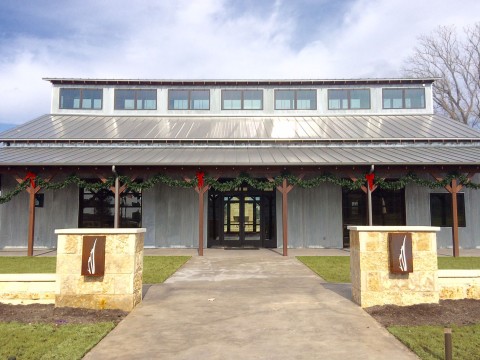.jpg)
This design features three separate building components. A 1000 SF welcome center, a 2500 SF party barn and a small kitchen and restroom building. The barn is a double square, its east and west faces aligned with the smaller side. This geometry creates the exact pattern of the sunrise/sunset at solstice on the horizon at the latitude. Traditional Texas Hill Country forms complement existing remnant farm building nearby.
.jpg)
.jpg)
.jpg)


