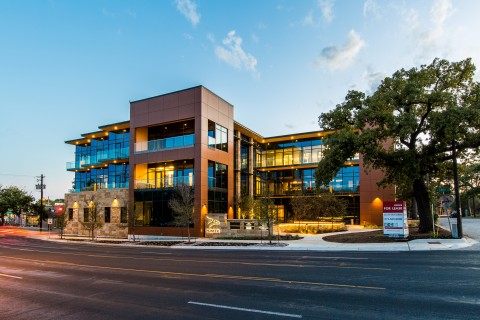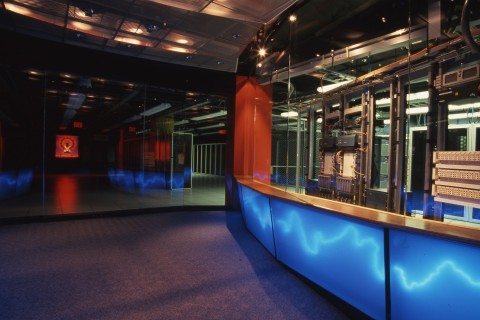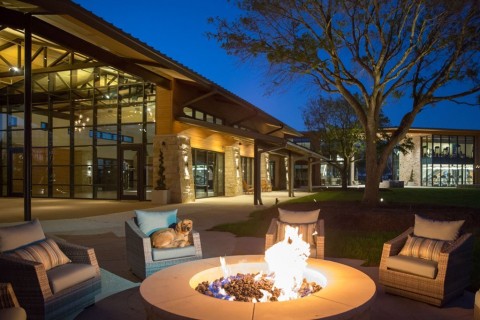Jump to a section on this page:
UFCU, UNIVERSITY FEDERAL CREDIT UNION
• Ben White Branch - Austin
• Whitestone Branch (Interior Remodel) - Cedar Park
• Scofield Branch - Austin
• HWY 79 Branch - Austin
• Tera Vista Branch - Round Rock
• Pflugerville Branch - Pflugerville
• Westlake Branch Remodel - West Lake Hills
• Parmer Branch - Austin
• Victory Lakes Branch (Concept Design) - Galveston
HAYS COUNTY PRECINCT 4 OFFICE BUILDING, Offices & Courtroom - Dripping Springs
PIONEER BANK
• Austin Branch - Headquarters
• Falconhead Branch
• La Grange Branch
• San Marcos Branch
• Dripping Springs Branch - Original Headquarters
WHIM HOSPITALITY
• Whim Florals - Finish-Out at Tiger Center
• Whim Sales Office - Finish-Out at Tiger Center
OLD FITZHUGH ROAD OFFICE PARK, Office Buildings - Dripping Springs
CAPITAL METRO, North Operations Rail Office Remodel - Austin
GRAPE VINE MARKET
• 15,000 s.f. Retail Store - Round Rock
• 17,000 s.f. Retail Store, Shopping Center, and Space Planning - Austin
WALLACE PLACE, Office Building - Dripping Springs
TIGER CENTER, Retail Center - Dripping Springs
SPRING BLUFF CENTER, Mixed-Use Office & Retail - Dripping Springs
CALERA DRIVE DEVELOPMENT for STRATUS PROPERTIES,
Entrance Gateway and Entry Building - Austin
MIRADOR DRIVE DEVELOPMENT for STRATUS PROPERTIES,
Entrance Gateway and Entry Building - Austin
TEXAS QUARTER HORSE ASSOCIATION, Interior Remodel - Austin
MAYOR DAY CALDWELL & KEETON, Offices Interior Remodel - Austin
1105 NORTH LAMAR, 33,000 s.f. Offices and Retail Retrofit - Austin
ENTRAL HOME GOODS, 4,000 s.f. Furniture Store Retrofit - Austin
1009 WEST 6TH STREET, WHIT HANKS ANTIQUES REMODEL - Austin
500 LAMAR RETAIL / ANTIQUE CENTER - Austin
DAEMMRICH PHOTOGRAPHY STUDIO, 914 Congress Avenue - Austin
TEXAS FRENCH BREAD - Austin
• Store at Westlake Hills
• Store at Great Hills Station
• Addition at Red River Street
• Store at 2900 Rio Grande
• Store at Congress Avenue
HURST HARBOR RESTAURANT & SHIPS STORE, 14,000 s.f. Floating Restaurant - Lake Travis
SWEETISH HILL NEW BAKERY AND RETAIL - Austin
• West 6th Street
• Casis and Exposition
TRAVIS COUNTY FARMER’S MARKET, Outdoor Market Retrofit - Austin
COHN BUILDING, Retail Spaces and Offices, 5,000 s.f. - Austin
RBJ HEALTH CENTER, 60,000 s.f. Offices and Healthcare - Austin
ROBERTSON BUILDING, 21,000 s.f. Exterior Historic Restoration and Interior Restoration - Austin
GALLERY OFFICES, 10,000 s.f. Offices and Retail - Austin
.jpg)

TEXAS.NET / DATA FOUNDRY - Austin
• 1,800 sf Data Center
• 5,200 sf Co-location Room
PARAGON SCIENTIFIC CORP, 40,000 sf Corporate Headquarters Feasibility Study - Austin
BLUEFISH DEVELOPMENT GROUP, Interior Finish-Out - Austin
SCHLUMBERGER:
• SCHLUMBERGER LABORATORY FOR COMPUTER SCIENCES, Training Facility, Parallel Processor Facility, Offices - Austin
• SCHLUMBERGER AUSTIN SYSTEMS CENTER (ASC), (Barnstone/Jackson Joint Venture) Six Building Campus, 200,000 s.f. Including Offices, Computer Labs, Auditorium, Cafeteria, Shipping Center - Austin
• SCHLUMBERGER-DOLL RESEARCH FACILITY, (with Howard Barnstone) Offices, Labs, Computer Center, Cafeteria, Auditorium - Ridgefield, Connecticut
• SCHLUMBERGER ASC RENOVATIONS, Additions & Remodels to Building B, Truck Bays, Subassembly, Shop, QA, Offices & Shipping/Receiving - Austin
• SCHLUMBERGER ASC RENOVATIONS, Office Expansion, Recreation Center, Library, Maxis Lab - Austin
• SCHLUMBERGER ASC RENOVATIONS, Miscellaneous Projects - Austin
• DOWELL-SCHLUMBERGER, Conceptual Master Plan for Manufacturing and Research & Development - Tulsa, Oklahoma
TEXAS RETIREMENT COMMISSION DATA CENTER for the State of Texas (w/ JanCom) - Austin
AUSTIN INDEPENDENT SCHOOL DISTRICT COMPUTER CENTER - Austin
AT&T TEXAS NETWORK SYSTEMS COMPUTER ROOM for the State of Texas (w/ JanCom) - Austin

KXAN-TV 36:
• NEW FACILITY FEASIBILITY STUDY - Austin
• NEW TRANSMITTER BUILDING - Austin
• CONTROL ROOM REMODEL with Beck Associates Inc. - Austin
KSDK-TV 5 NEWSROOM / STUDIO REMODEL - St. Louis, Missouri
KTBC-TV 7 NEWS SET AND STUDIO REMODEL - Austin
KPNX-TV 12 NEWSROOM REMODEL, Schematic Design & Space Planning - Phoenix, Arizona
KEYE-TV 42 NEWSROOM ADDITION AND OFFICE REMODEL - Austin
KVUE-TV 24:
• NEWS SET DESIGN - Austin
• Newsroom Addition and Office Remodel - Austin
.jpg)
LAKE AUSTIN SPA RESORT - Austin
• THE LAKEHOUSE SPA, New 18,000 s.f. Day Spa Building
• POOL BARN, New 8,000 s.f. Enclosed Heated Swimming Pool
• BUILDING RENOVATIONS, Mixed-Use: Offices, Demonstration Kitchen, Fitness Facility, Boutique
• LAUNDRY BUILDING, New 2,200 s.f. Laundry/Storage Facility
DRIFTWOOD LODGE & SPA and VINEYARD CENTER - Driftwood
• New 80,000 s.f. Meeting Center, Gym, Spa, Restaurant & Lodge
• New 60,000 s.f. Winery, Reception Hall, Observation Tower, Restaurant & Amphitheater
JACKSON-RUIZ BODY CARE, 1,500 s.f. Personal Care Boutique - Austin
.jpg)
CANE ISLAND AMENITY CENTER, Katy Texas
MERIDIANA AMENITY CENTER, Iowa Colony, Texas
CALITERRA WELCOME CENTER, Dripping Springs, Texas
TRINITY FALLS, McKinney, Texas
DAHLSTROM RANCH EVENT/NATURE CENTER (in Partnership with the National Parks Service, Hill Country Conservancy, Barton Springs/Edwards Aquifer Conservation District and Hays County), New 5,000 s.f. Event/Nature Center Facility - Buda, Texas
SEVEN OAKS VISITOR & RECREATIONAL CENTER,
New 17,000 s.f. Visitor/Recreation Center - Manvel, Texas
LOWER COLORADO RIVER AUTHORITY (LCRA) - Lake Travis / Lake Buchanan:
• TURKEY BEND RECREATION AREA, Entrance and Restroom Facilities
• CANYON OF THE EAGLES, Entrance Gate and Restroom/Shower Renovation
• GLOSTER BEND RECREATION CENTER, Entrance and Restroom Facilities
• MULESHOE BEND RECREATION AREA, Entrance and Restroom Facilities
TEXAS BOTANICAL GARDENS & NATIVE AMERICAN INTERPRETIVE CENTER - Goldthwaite, Texas
BLACKACRE FOUNDATION, New Nature Center (Planning Phase) - Louisville, Kentucky
HIGHPOINTE COMMUNITY CENTER & AMENITIES COMPLEX,
Meeting Rooms, Fitness Facility, Kitchen, Swimming Pools, Pavilion, Amphitheater & Game Fields. Separate Entrance Guardhouse - Dripping Springs
MERIDIAN COMMUNITY CENTER & AMENITIES COMPLEX for Stratus Development,
Pavilion Facility, Bath House and Swimming Pools. Separate Entrance Gate & Mail Kiosks - Austin
WARREN SKAAREN ENVIRONMENTAL LEARNING CENTER at WESTCAVE PRESERVE,
• 3,000 s.f. Visitor’s Center, Headquarters/ Manager’s Residence - Travis County, Texas
LAKEWAY ACTIVITY CENTER - Lakeway, Texas
ZILKER PRESERVES OVERLOOK for ANSA - Austin
PARQUE ZARAGOZA RECREATION CENTER for the City of Austin (Robert Jackson/Emily Little J.V.),
Gymnasium, Offices, Game Room, Art Education & Game Fields - Austin
AUSTIN NATURE CENTER MASTERPLAN AND EXHIBIT BUILDING SCHEMATIC for ANSA and the City of Austin - Austin
LEXINGTON ISD BASEBALL FIELD AND CONCESSIONS - Lexington, Texas

CAPITAL METRO
• North Operations Rail Office Remodel - Austin
• North Operations Elevator Waterproofing
• North Operations Building Exhaust Remodel
• Warehouse Reconfiguration
LOWER COLORADO RIVER AUTHORITY (LCRA) - Lake Travis / Lake Buchanan:
• TURKEY BEND RECREATION AREA, Entrance and Restroom Facilities
• CANYON OF THE EAGLES, Entrance Gate and Restroom/Shower Renovation
• GLOSTER BEND RECREATION CENTER, Entrance and Restroom Facilities
• MULESHOE BEND RECREATION AREA, Entrance and Restroom Facilities
R.B.J. HEALTH CENTER 3RD FLOOR RENOVATION, (Robert Jackson/Emily Little J.V.) - Austin
EMERGENCY MEDICAL SERVICE CENTER # 14 for the City of Austin, (Robert Jackson/Emily Little J.V.) - Austin
AUSTIN VISITORS CENTER, TRASK HOUSE for the City of Austin (Robert Jackson/ Emily Little J.V.) - Austin
EMERGENCY MEDICAL SERVICES CENTER for the City of Austin (Robert Jackson/ Emily Little J.V.) - Austin
TRAVIS COUNTY FARMER’S MARKET, Outdoor Market Retrofit - Austin
AT&T TEXAS NETWORK SYSTEMS COMPUTER ROOM for the State of Texas (w/ JanCom) - Austin
REBEKAH BAINES JOHNSON HEALTH CENTER for the City of Austin,
• 60,000 s.f. Facility Remodel including Administrative Offices, Dental Clinic and EMS Headquarters - Austin
Capital Area Rural Transportation System (CARTS):
• MAINTENANCE FACILITIES - Cedar Creek, Texas
• OPERATIONS/ ADMINISTRATION BUILDING - Cedar Creek, Texas
• VEHICLE MAINTENANCE CENTER - Cedar Creek, Texas
• TAYLOR STATION - Taylor, Texas
• GEORGETOWN STATION - Georgetown, Texas
• SAN MARCOS STATION (Jackson/Little/McCann J.V.) - San Marcos, Texas
• HEADQUARTERS FACILITY - Austin
.jpg)
KIKER ELEMENTARY ADDITION & REMODEL for Austin ISD, (JMA/Taniguchi J.V.) - Austin
UNIVERSITY OF TEXAS at AUSTIN:
• JESTER COURTYARD AMPHITHEATER
• CLASSROOM RENOVATIONS
PORTER MIDDLE SCHOOL ADDITION & REMODEL for Austin ISD (Robert Jackson/ Emily Little J.V.) - Austin
MURCHISON MIDDLE SCHOOL ADDITION & REMODEL for Austin ISD (Robert Jackson/ Emily Little J.V.) - Austin
LEXINGTON ELEMENTARY SCHOOL, 12 Classroom Addition - Lexington, Texas
CALDWELL ISD MASTERPLAN & SCHEMATIC DESIGN for Elementary School - Caldwell, Texas
LEXINGTON ELEMENTARY SCHOOL for Lexington ISD
THRALL CAFETERIA REMODEL for Thrall ISD (Design Only)
NORTHSIDE ELEMENTARY ADDITION for Taylor ISD
SIMS ELEMENTARY SCHOOL LIBRARY AND CAFETERIA ADDITION for Austin ISD (Robert Jackson/Emily Little J.V.)
LEXINGTON MIDDLE SCHOOL for Lexington ISD
SCHOOL OF NURSING for the City of Austin
NORTH AUSTIN HEALTH CENTER MASTER PLAN for the City of Austin (Robert Jackson/Emily Little J.V.) Preliminary and Feasibility Planning - Austin
FAYETTE MEMORIAL HOSPITAL, Remodel, Master Plan and Outpatient Development - La Grange, Texas
REBEKAH BAINES JOHNSON HEALTH CENTER for the City of Austin, 60,000 s.f. Facility Remodel Including Administrative Offices, Dental Clinic and EMS Headquarters - Austin
DENTAL CLINIC (9 chair) for the City of Austin
REMODELING OF OLD BRACKENRIDGE HOSPITAL for the City of Austin
ST. MARK’S EPISCOPAL CHURCH - Austin:
• Grace Chapel Addition, Offices and Classroom
• Master Plan & Sanctuary Remodel
.jpg)